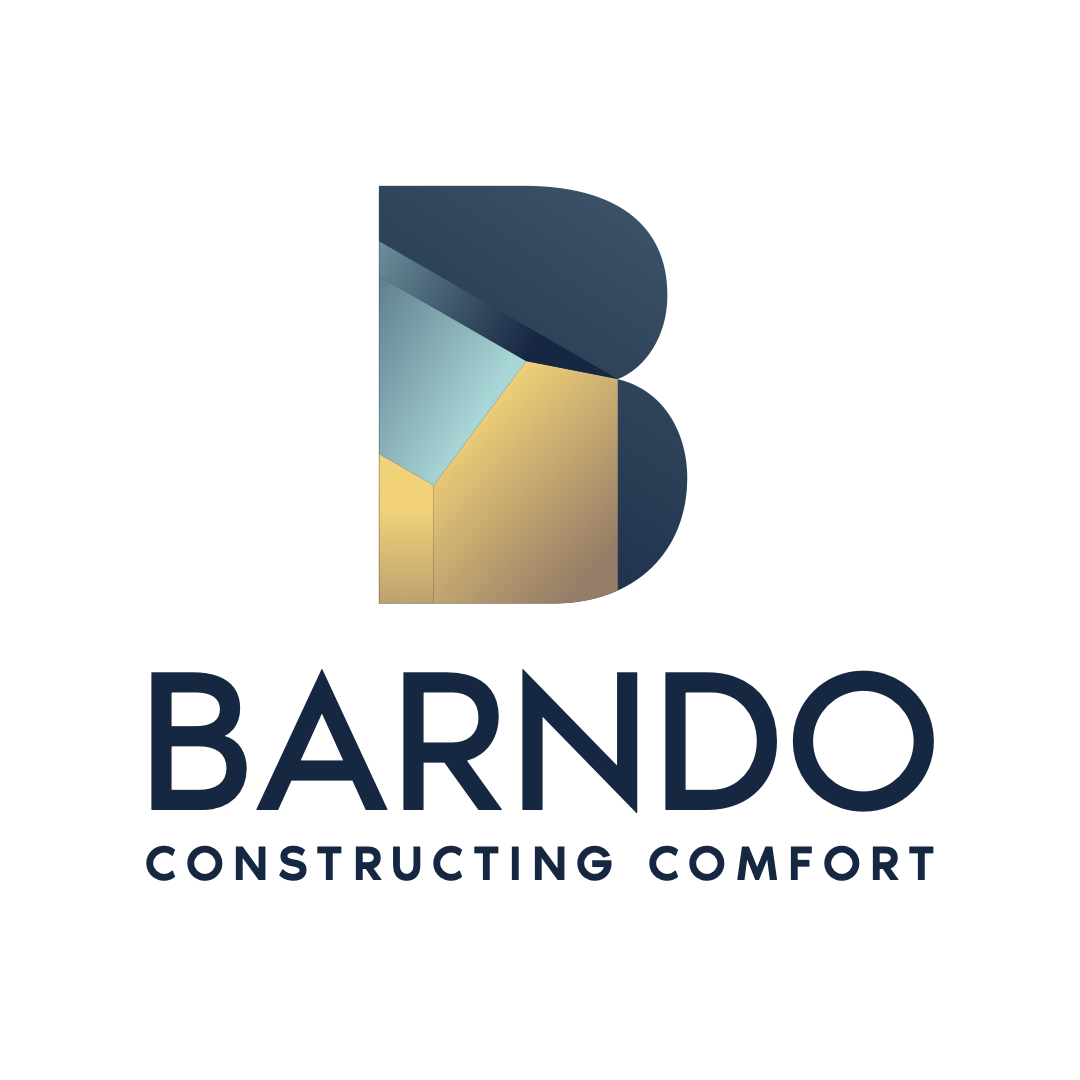
Existing Designs
Need a kitset quick? Have a look at our most common designs below
-

Double Garage 6M x 6M x 2.4M
• One metalcraft steel PA door.
• Two Coloursteel Garador Series 1 Roller Doors 2.2h x 2.39w.
• Two aluminium single glazed opening window .9h x 1.2w.
· Coloursteel ¼ round colonial gutter with marly down pipes.
$19,669
-

Single Garage 6.5M x 4.5M x 2.4M
• One metalcraft steel PA door.
• One Coloursteel Garador Series 1 Roller Door 2.2h x 3.0w.
• One aluminium single glazed opening window .9h x 1.2w.
· Coloursteel ¼ round colonial gutter with marly down pipes.
$16,326
-

Single Garage & carport 6.5M x 4.5M x 2.4M&3M
• One metalcraft steel PA door.
• One Coloursteel Garador Series 1 Roller Door 2.2h x3.0w.
• One aluminium single glazed opening window .9h x 1.2w.
· Coloursteel ¼ round colonial gutter with marly down pipes.
$18,538
-

Open tractor shed 12.1M x 9M x 5.35M
• 175 box gutter with 100mm Marley downpipes.
$24,097
-

Large workshop 30M x 18M x 4M
• One metalcraft steel PA door.
• Three Coloursteel Garador Series 1 Roller Doors 3.2h x3.2w.
• One aluminium single glazed opening window .9h x 1.2w.
• One ranchslider single glazed 2.010h x 2.385w.
• Ten sheets opal wonderglass skylights.
• 175 box gutter with 100mm Marley downpipes.
$133,386
-

American Barn 18M x 12.8M
• One glass PA door.
• One Coloursteel Garador Series 1 Roller Door 3.0h x2.72w.
• One Coloursteel Garador Series 1 Roller Door 2.2h x2.4w.
• Three aluminium single glazed opening windows .9h x 1.2w.
• Two aluminium single glazed opening windows .9h x 1.75w.
• Eight sheets opal wonderglass skylights.
• 175 box gutter with 100mm Marley downpipes.
$56,508
Things to consider
30M2 pre-fabricated buildings (residential)110M2 pre-fabricated shed (rural) may not require a building consent.
Exclusions
• Council fees if required
• Delivery cost
• Ground work
• Concrete slab
• Connection to any services
• Erection of kit set
We can also provide
With 40 years of building experience, I know how important it is to get it right from the start. That’s why we can also provide:
• Siteworks and concrete slab preparation
• Garage assembly services
• Assistance with all related trades (Auckland area)
• Professional project management services for other regions
Included in all our kits
Our kitsets are designed for a medium wind speed zone, and are Importance Level 1 according to the NZ Building Code. (to be finalized once site address is confirmed)
• Full Instructions & Plans – Easy-to-follow assembly guides provided.
• Pre-Punched Holes – Just insert the bolts we supply.
• Built with portal frame system
• All framing including portal members, purlins & girts
• All cladding. Coloursteel T-Rib 0.4 gauge for roof and walls. From any of the coloursteel range.
• All fixings (bolts, screws, rivets)
• Mesh and Thermakraft 405 wrap to the roof.
• All coloursteel flashings in 0.55 gauge, including bird proofing
• We will provide engineered plans accompanied with PS1 by a chartered engineer.

